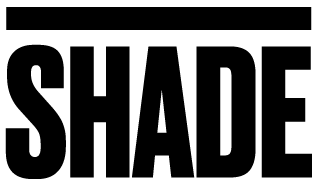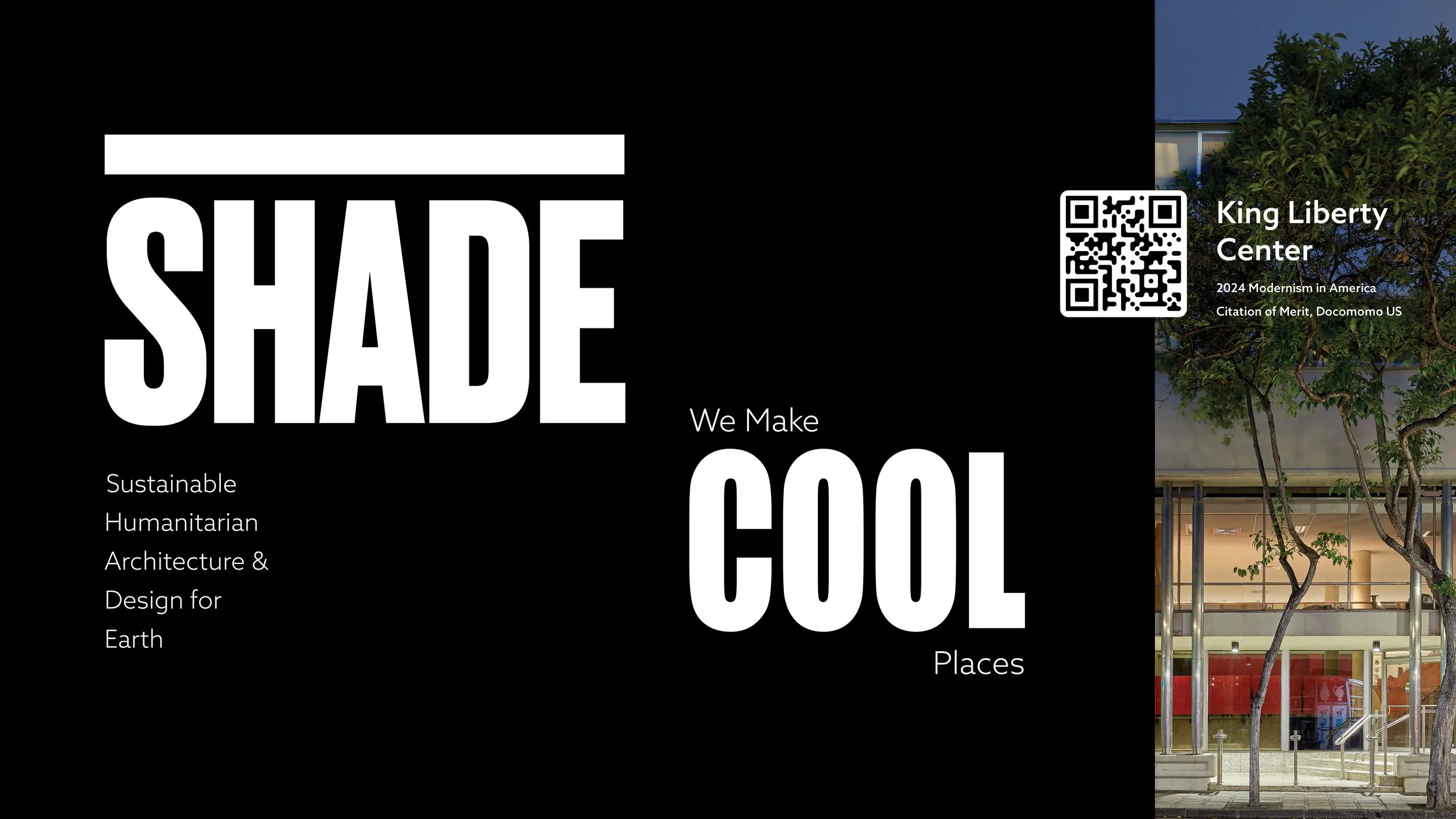King Liberty Center
King Liberty Center is Open for Events
A 1953 Modernist bank building is now Chinatown’s new gathering place where culture and commerce meet!
WHAT: King Liberty Center event rental space
WHERE: Chinatown, 99 N. King Street, Honolulu, HI 96817
WHEN: Monday - Friday 5pm and onwards, Weekends anytime
PARKING: Marin Tower Garage (municipal/off-street) and Kekaulike Courtyard (off-street)
HOW: Inquiries and event bookings can be done through our website under the tab “Rent US” or you can
Email: lei.naomi@dsarch.net
Call: (808) 591 5558
King Liberty Center (KLC), a storied site at the heart of Honolulu’s historic Chinatown, is a mid-century-era gem designed by Hawai‘i’s renowned modern architect Vladimir Ossipoff (1907–1998). Located at the corner of N. King and Maunakea Streets, adjacent to Honolulu’s finest restaurants and its one-of-a-kind flower lei sellers’ corridor. The Chinatown District is listed on the National Register of Historic Places.
This quiet yet elegant building, which timelessly blends modernity and tradition, is an urban landmark. Most notable is the monumental yet finely scaled street-side entry that is flanked by dual stainless-steel columns on a cast concrete base emblazoned with the good fortune “Fu” symbol relief pattern. While the upper façade is dressed in a white cement plaster with radiused corners, textured concrete bricks made of local basalt aggregate clads the building’s base. Inside, the banking floor is covered by white terrazzo, appointed with hardwood millwork that is most clearly expressed by the curved central stairway up to the mezzanine.
Included:
75 Folding Chairs
10 Cocktail Tables
6 Six foot folding tables
Restroom use and maintenance
Main Event Space and service entrance
Extra Charge:
Rates vary according to event time/type
Additional audio/visual equipment for hire
Large screen + projector
Portable Standing TV
Cordless Microphone
Videography + Sound Recording — Basic
DJ, sound system, and lighting service (recommended)
SHADE Staffing
Clean up
Warming Trays + Custom Food Tent Cards
SPACES AVAILABLE FOR RENT:
MAIN EVENT SPACE

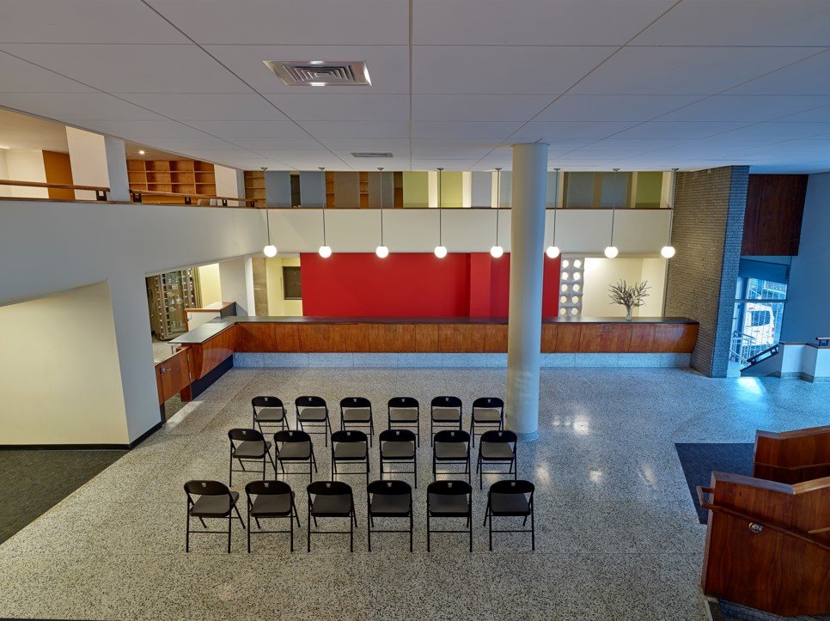
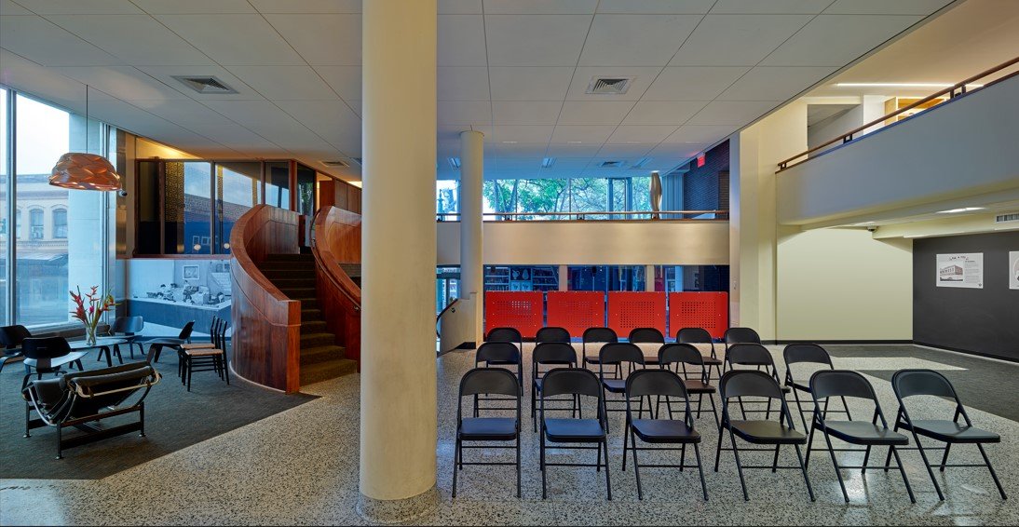




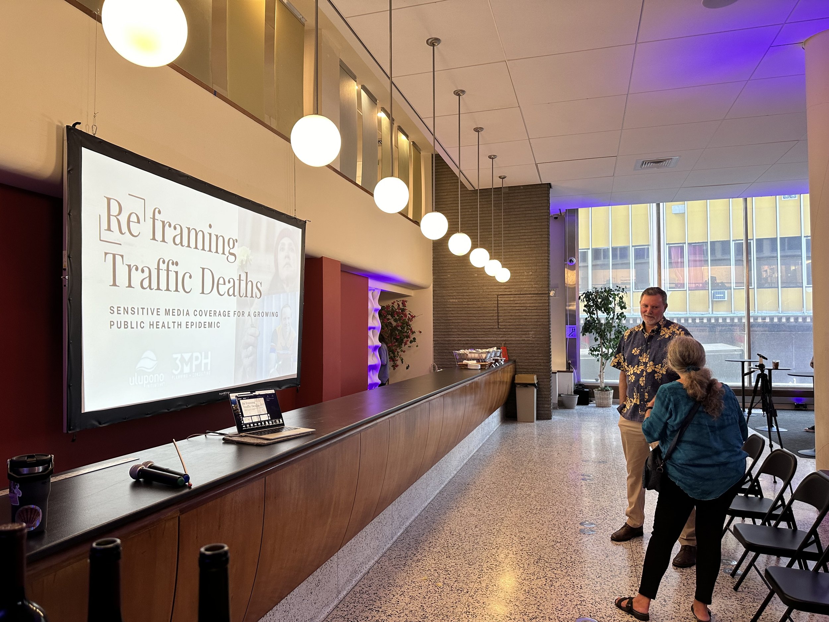


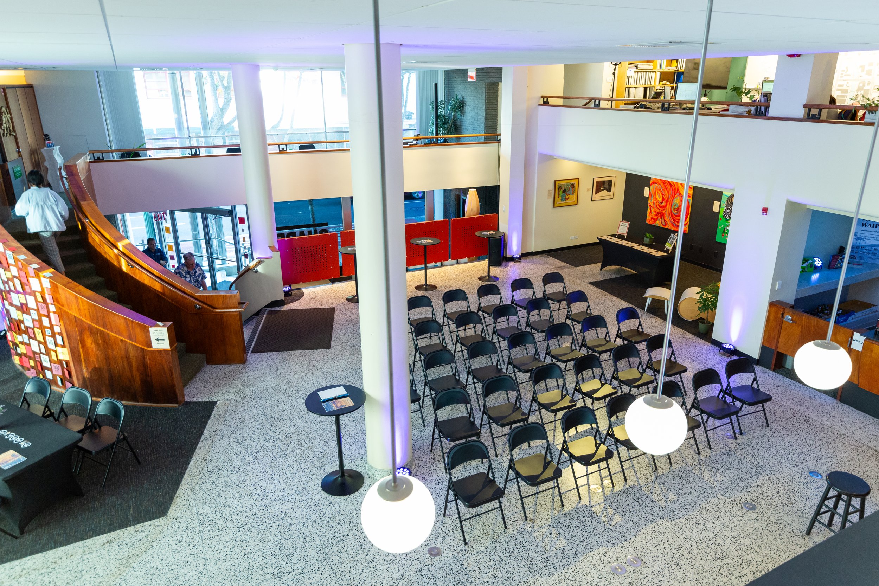
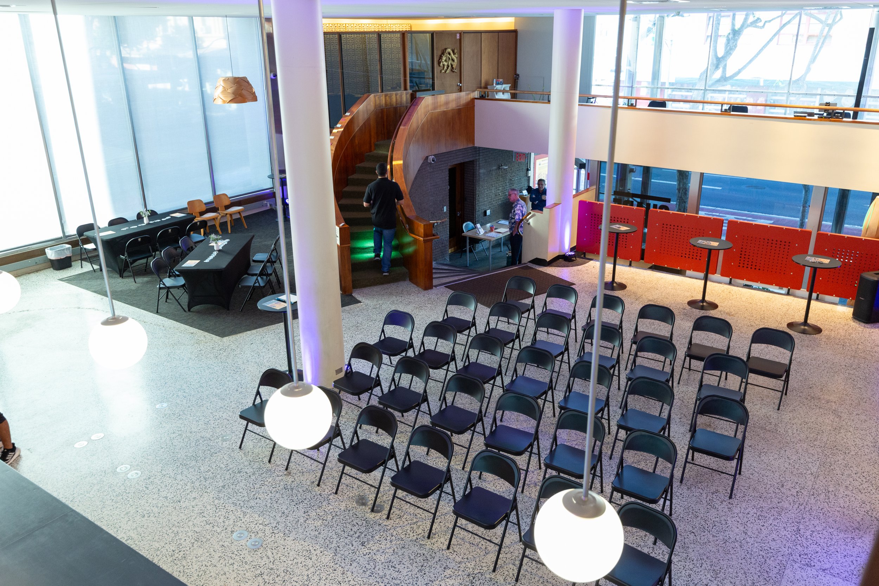
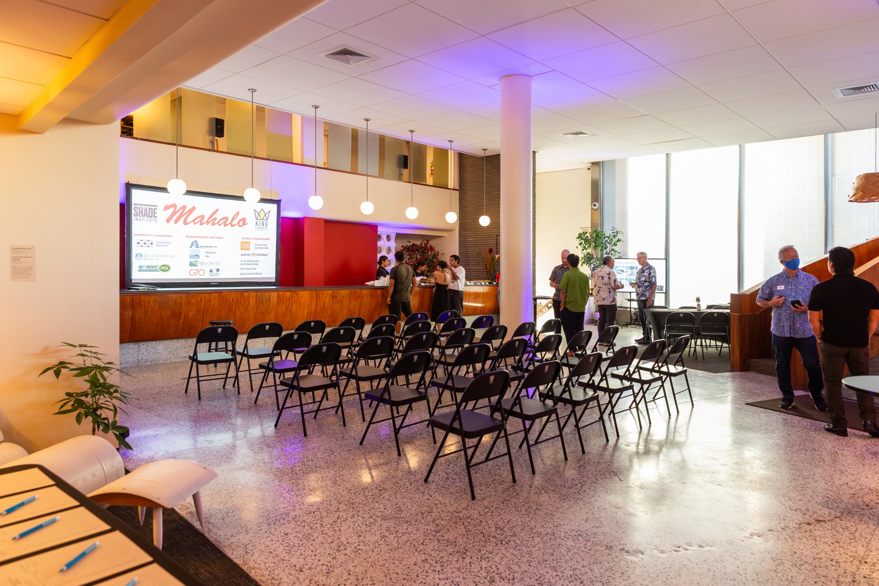
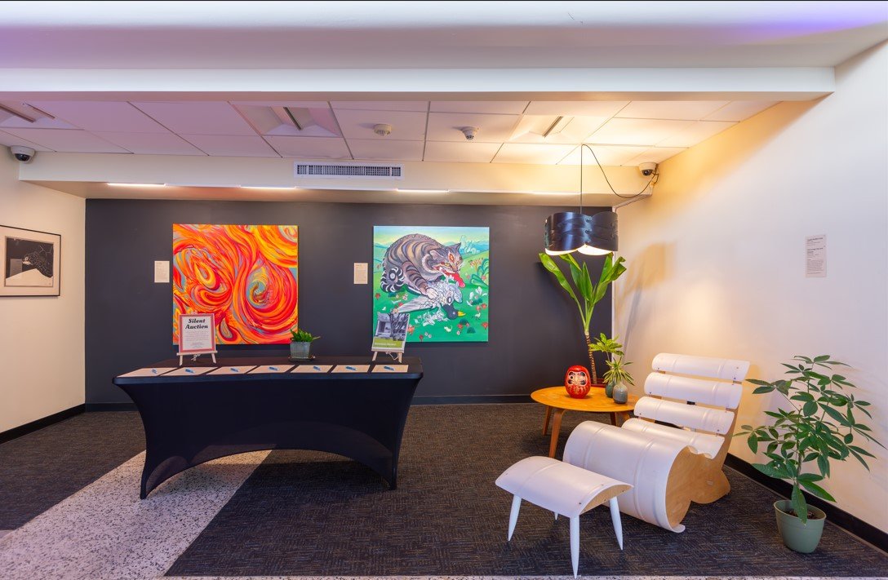

Great for meetings, parties, presentations, conferences, or exhibitions:
1,650 square foot main level event floor (not including bar back/service area)
110-person capacity (non-fixed seating)
SIGNIFICANT ARCHITECTURAL FEATURES
20-foot-high ceilings
Abundant natural light
Terrazzo floor
Hardwood rails
Curved staircase
35-foot-long service bar.
LOWER EVENT SPACE



Great for meetings, trainings, or workshops:
1,070 square foot basement level floor (with kitchenette)
60-person capacity (non-fixed seating)
FAQ:
Question: Why is there an extra charge for clean up?
Answer: We are a small non-profit who are hosting these events, therefore it is on us to regularly clean the bathroom and event space. After an event there is more clean up than usual which is why we ask you to clean up after yourself and we have all the cleaning supplies you need. However, we understand not wanting to clean after planning such a big event, so if you would like us to take care of it there is an extra charge.
Question: Why are the vaults off limits?
Answer: We understand people’s curiosity with wanting to see inside the vaults, as this is a pretty cool feature of the building. However they are also very dangerous, since they are the real vaults American Savings Bank used. If the doors to the vaults close anyone inside will be stuck in the vaults--there are no door handles on the inside--and they will start to lose oxygen. While there is an emergency air valve in the vaults this is not a common mechanism that people know how to operate. Therefore for everyone safety we ask people to simply look at the vaults from the outside.
